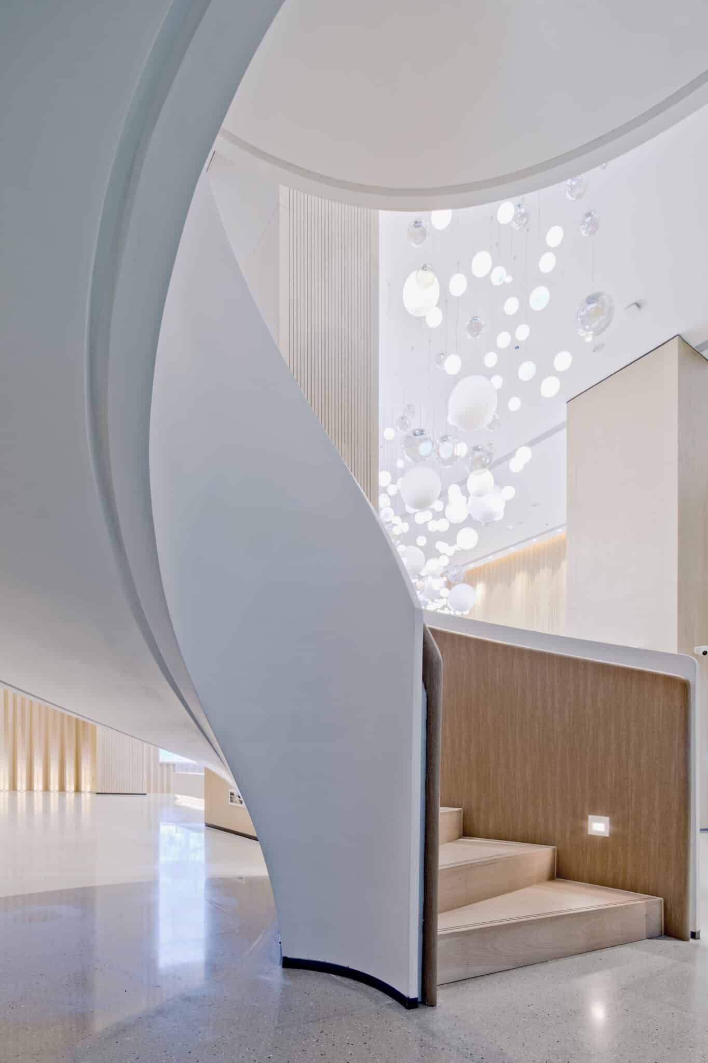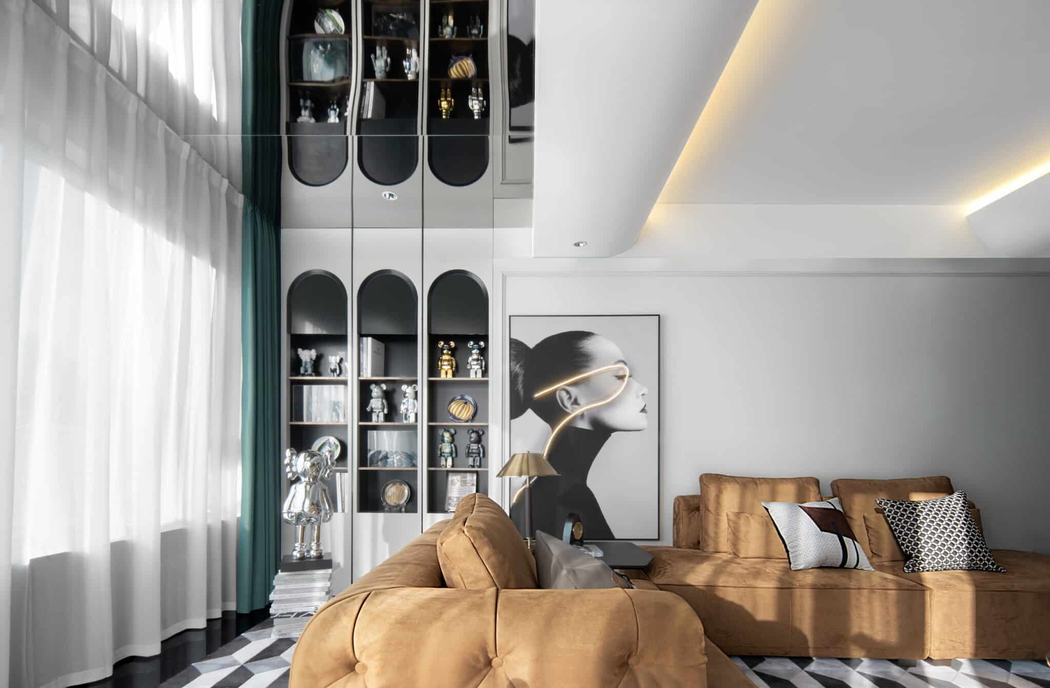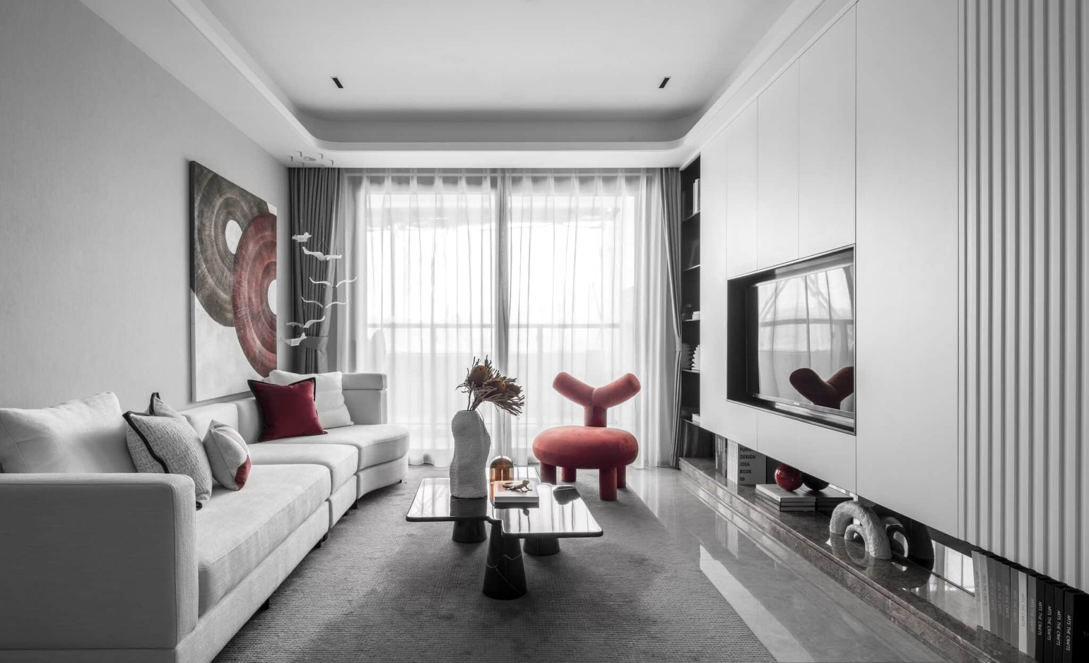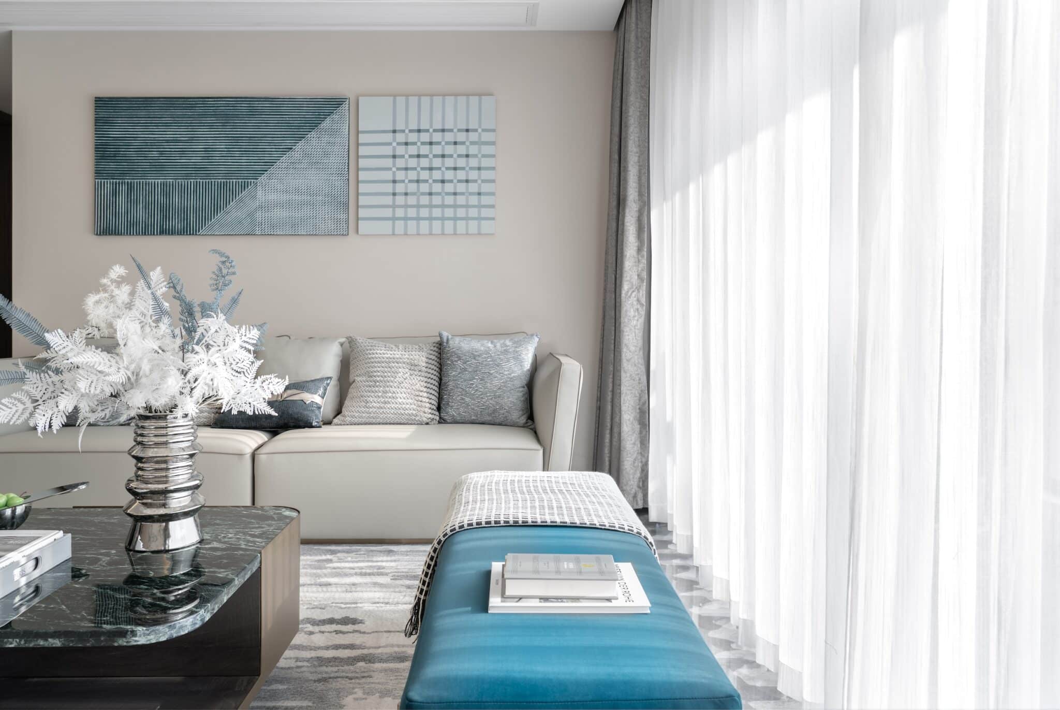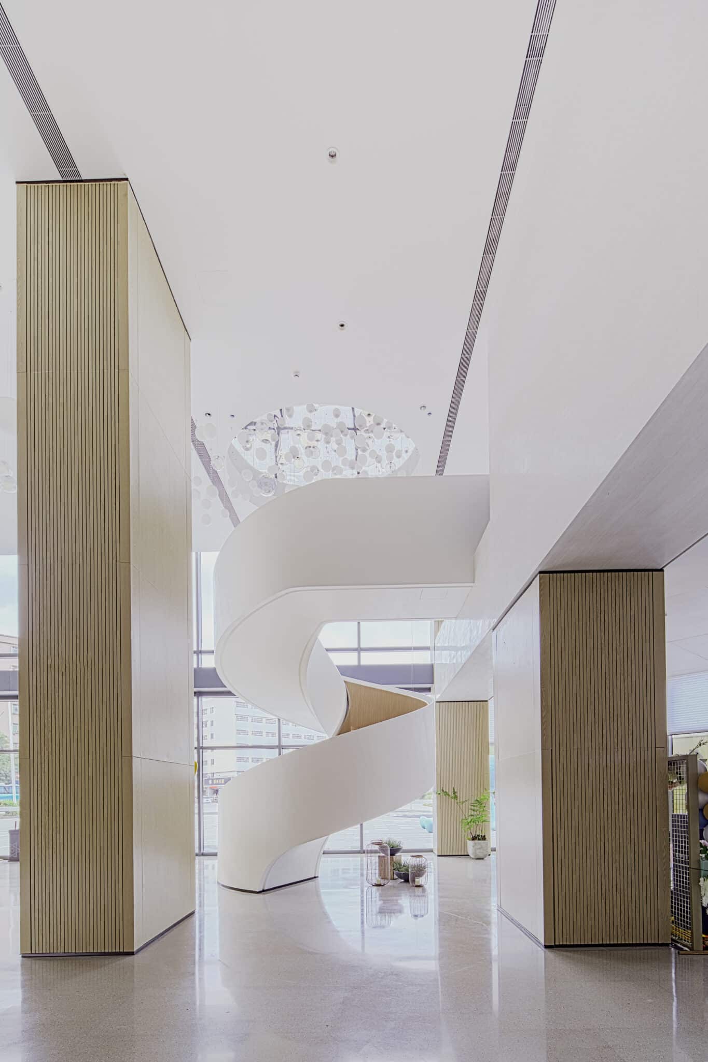
The sales center and clubhouse for a residential project in a southern Chinese city feature a modern minimalist design that emphasizes the organic fusion of natural ecology and contemporary urban sensibilities. The expansive open space, complemented by a gracefully curved spiral staircase, embraces a high-ceilinged panoramic setting. Large-scale artistic decorations and sculptural light fixtures enhance the space with intrigue and dynamism. Extensive areas of white space, coupled with the layered and latticed design of natural wood, create a serene atmosphere. Adorned with decorative greenery, the design presents an exceptionally artistic and experiential showcase space.
