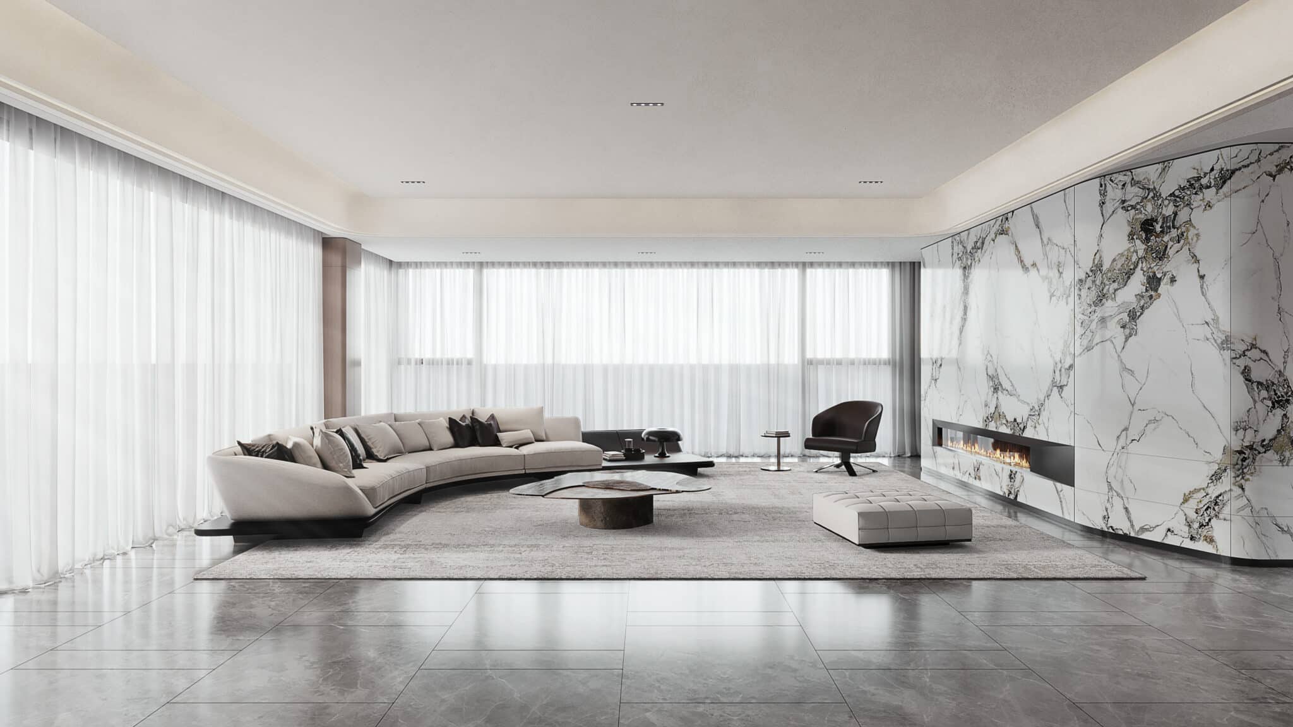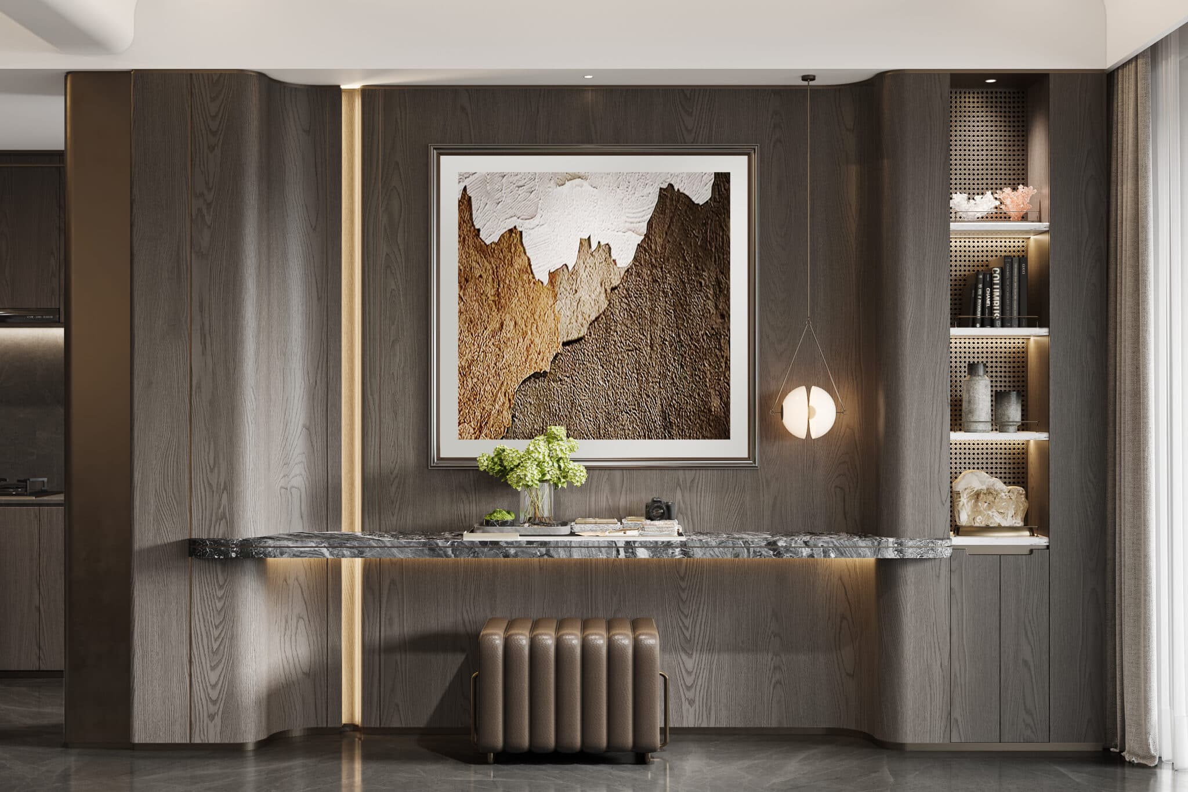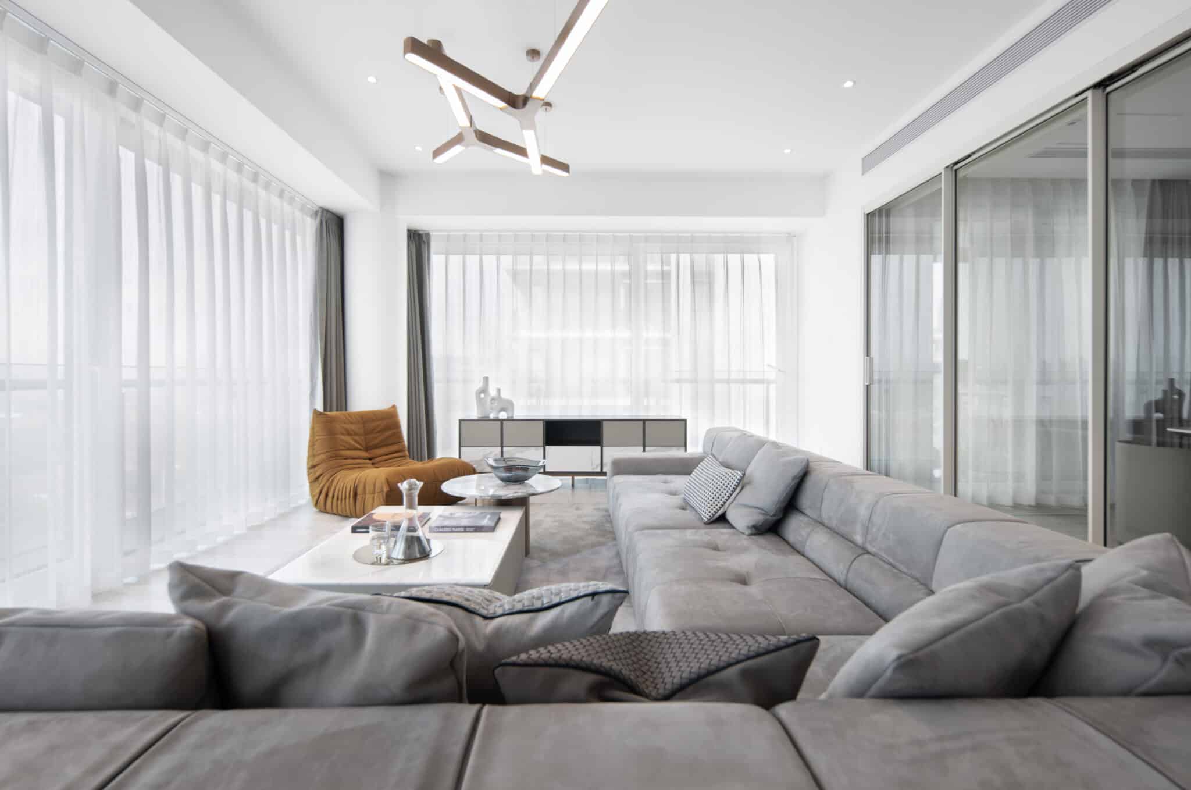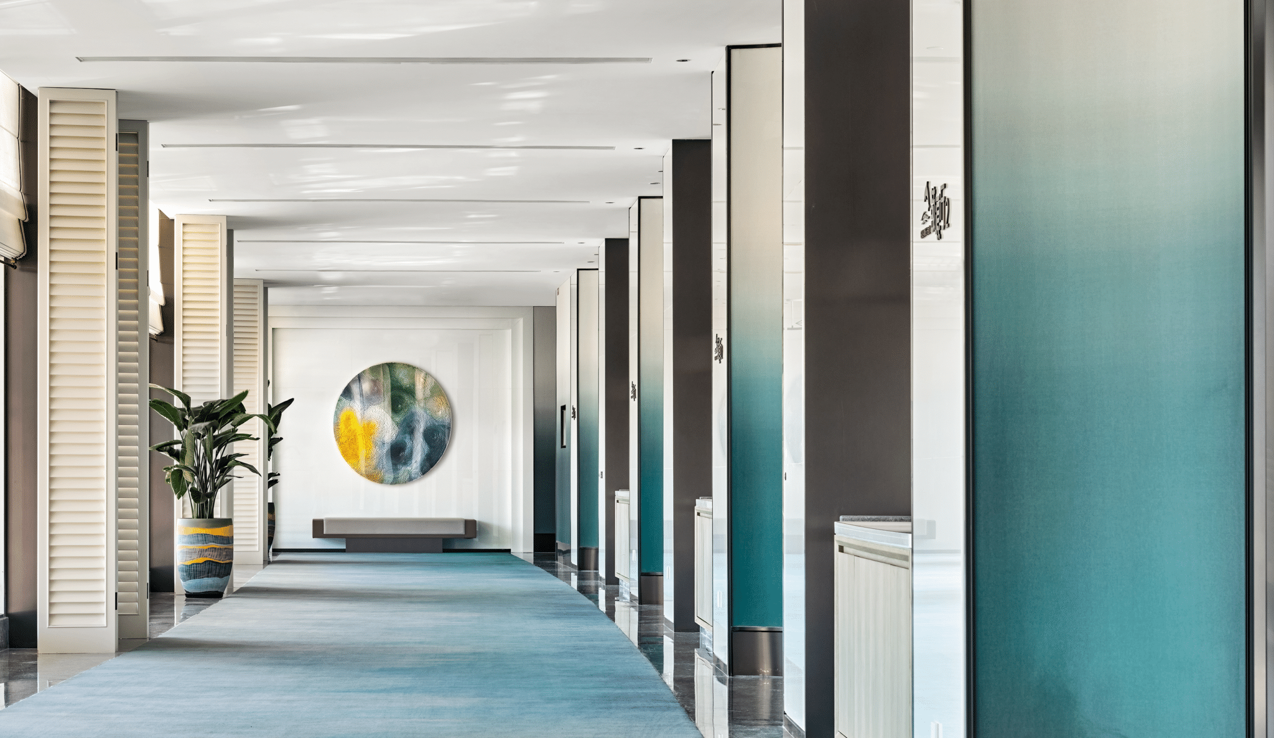The overall design is infused with a Manhattan-style modern luxury. As an urban villa luxury project, the interior decorative design takes precedence. By incorporating the building’s expansive floor-to-ceiling windows, the natural local landscape is maximized within the indoor view, creating a living space that combines a natural sense of intimacy with the sophistication of urban luxury.
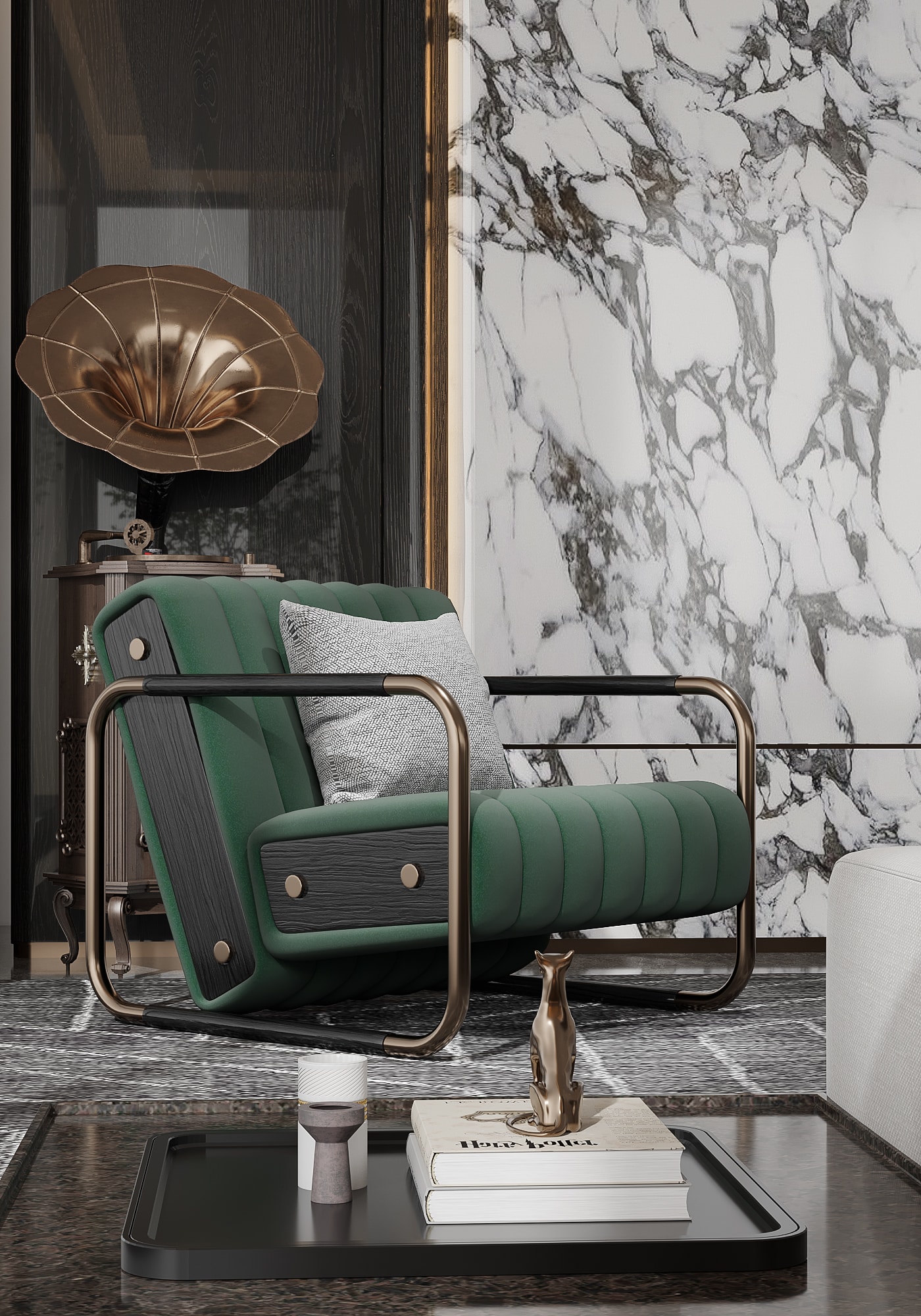
Versatility in multipurpose spaces
The building comprises three above-ground levels and one below-ground level, seamlessly integrating various functions such as family living, recreational activities, and formal entertaining. Through clever spatial planning, distinct zones are clearly separated without interference. Each space’s design, guided by its function, employs different materials and interior decor to establish unique atmospheres and user experiences.
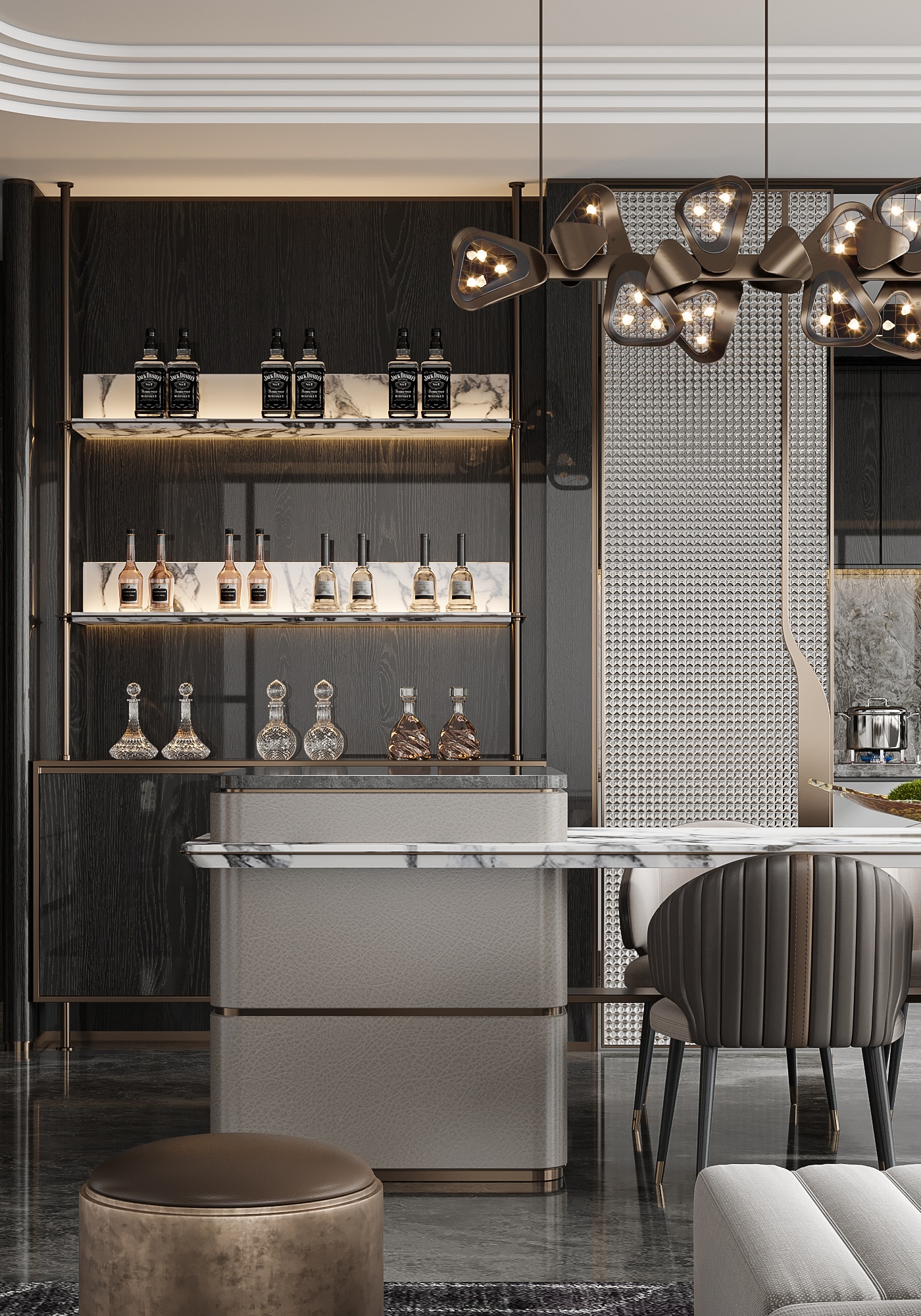
The clash and fusion of reason and emotion
The business reception area, located on the building’s first floor, features walls and floors adorned with natural marble in shades of glazed white and gray. This complements leather furnishings and metallic accents, creating a space that exudes a composed yet understated luxury with earthy tones and accents of refined champagne gold.
The family leisure area on the second floor, building upon the premise of marble material usage, incorporates extensive use of solid wood, leather furnishings, woolen carpets, and design details with curved edges. These elements enhance the warmth and softness of the family atmosphere.
Bedrooms are situated on the second and third floors, primarily utilizing solid wood and leather materials, accompanied by cotton-linen fabrics and minimal metallic accents. This emphasizes the high-quality feel of the living spaces and the comfort of the restful areas.
